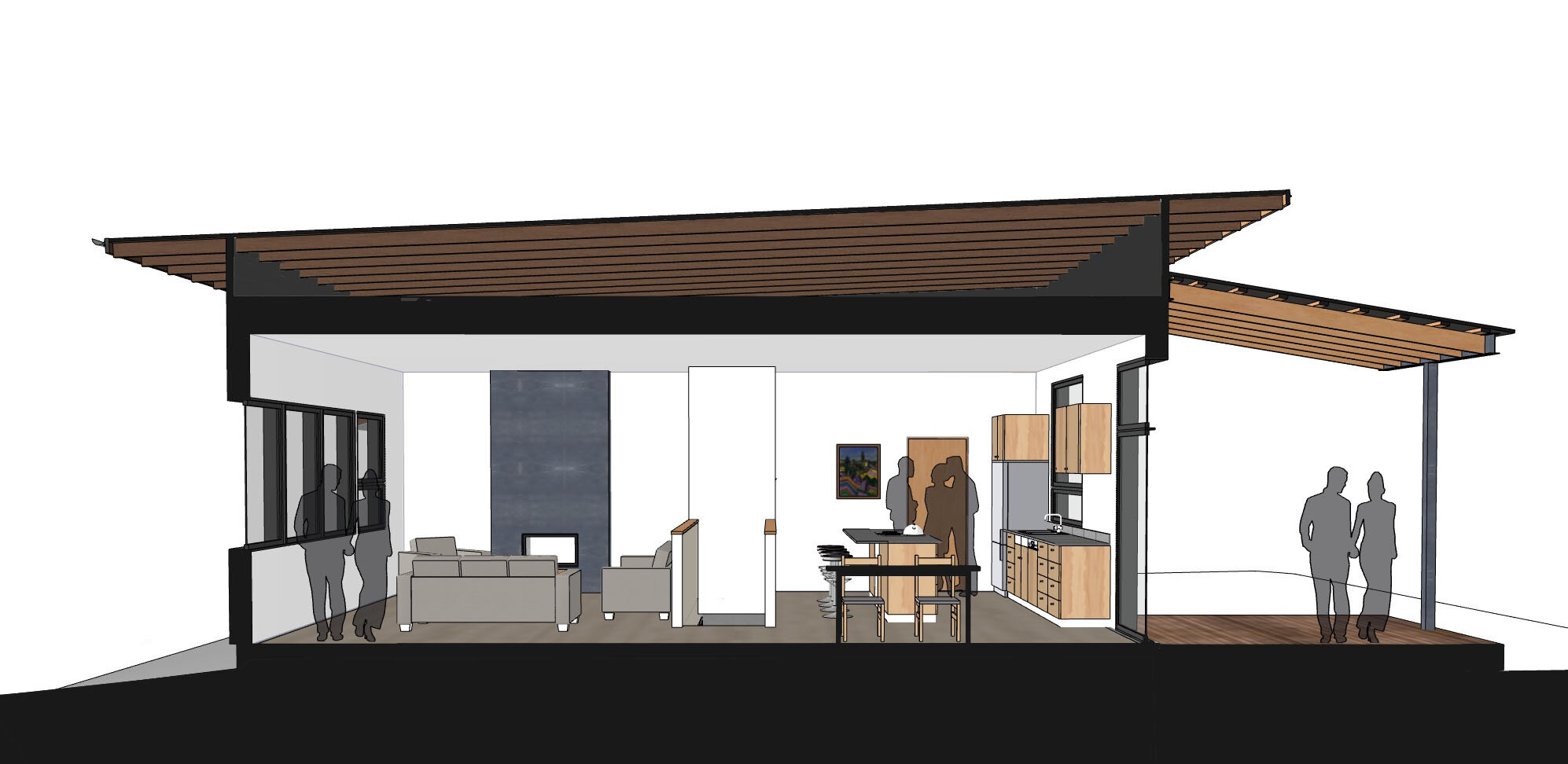Goldenvue
With grandchildren nearby, this couple bought a second home in a charming Golden, Colorado neighborhood. But the existing one story ranch was dark with small, separate rooms. They wanted a modern, open floor plan that seamlessly connected the living, dining, and kitchen areas with the backyard.
We created an open floor plan for the central part of the house, with lots of glass providing natural light and connection with the outdoors. The homeowners set aside part of their budget for landscaping, which amplified their views, the home’s curb appeal, and the enjoyment of their outdoor living areas.







